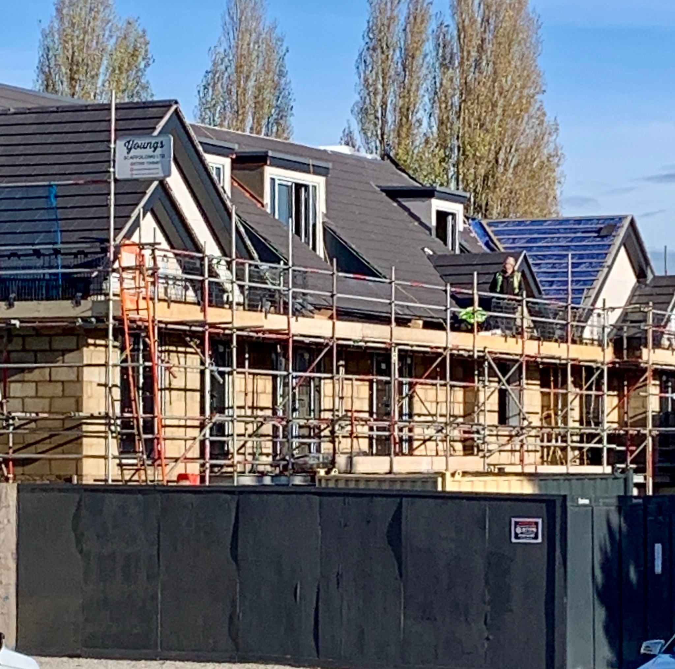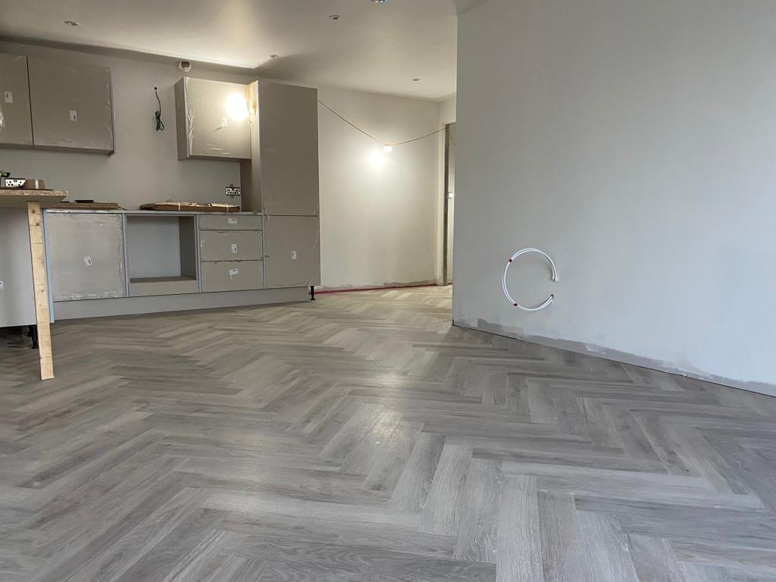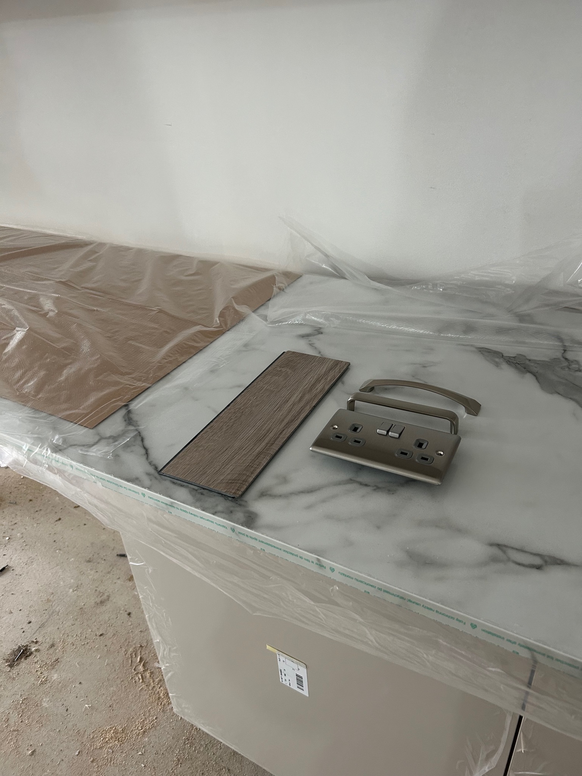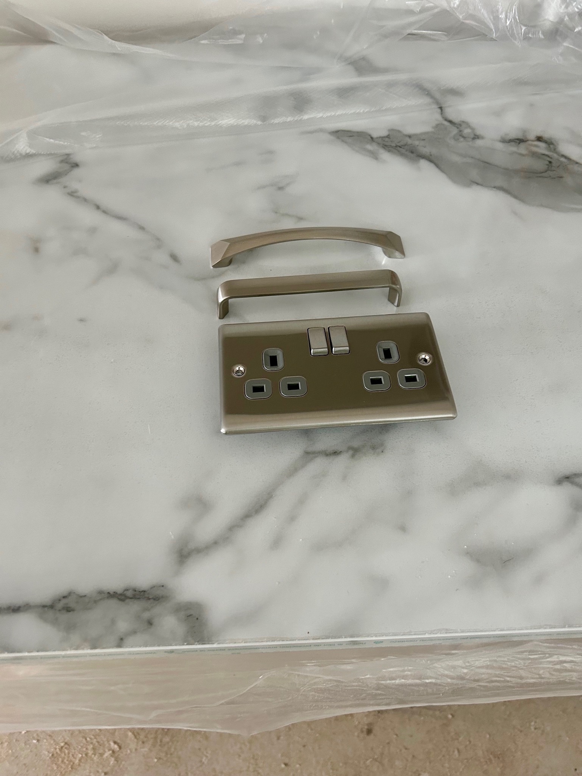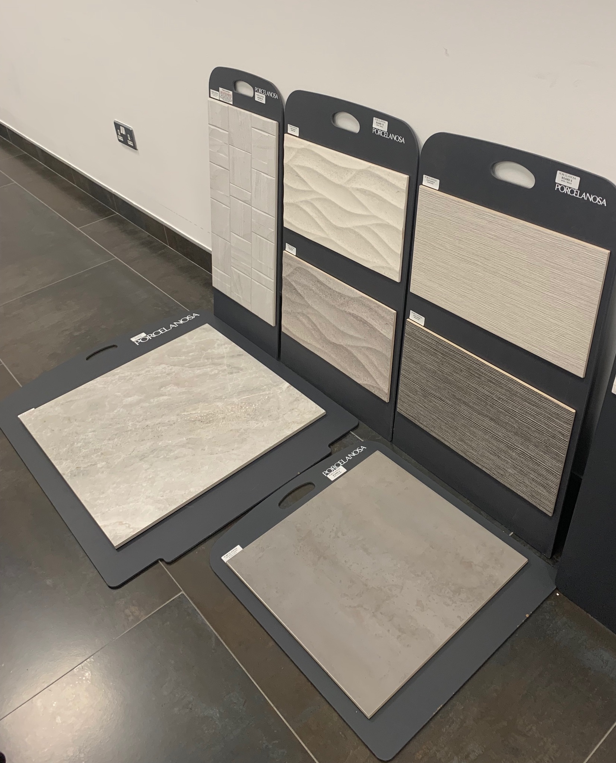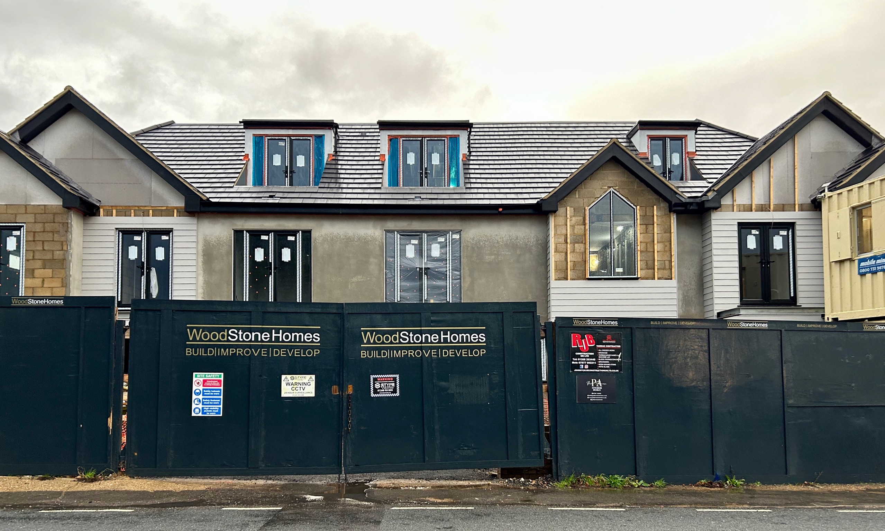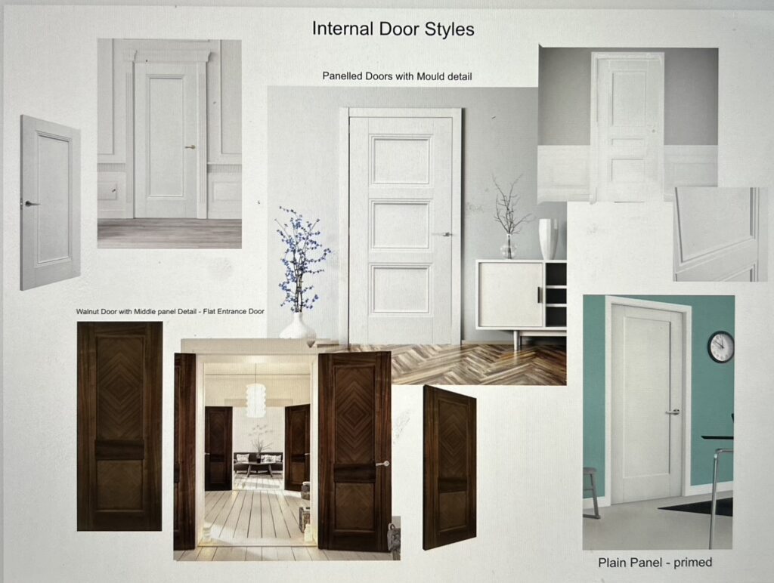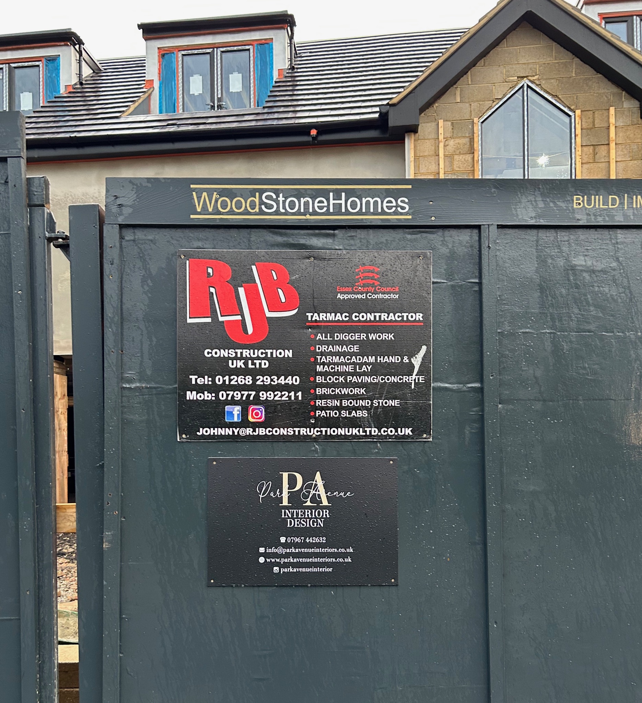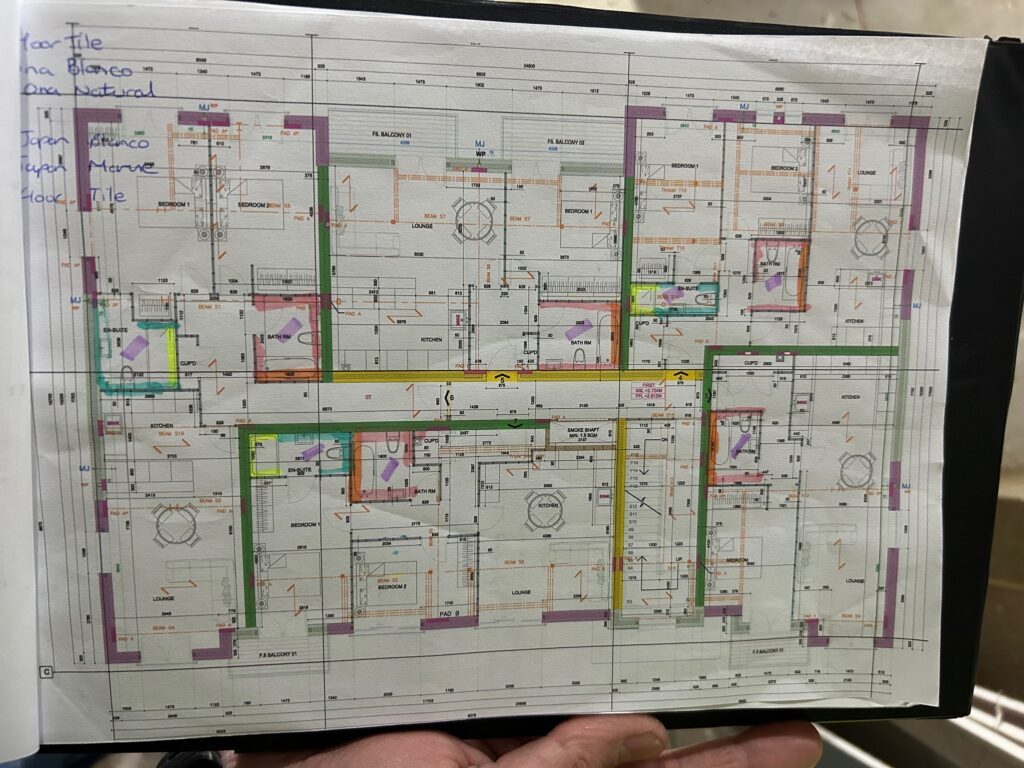Chestnut Flats
Project Description
This was a brand new build of 9 individual, 2 and 3 bedroom Flats within a residential area set between two towns.
Working within a budget throughout we provided a colour scheme for the external and internal building from architect plans.
Using a soft palette of neutral tone bricks and weather boards enhanced by the black windows and Juliette balconies.
Internally we have used cashmere colour units in the kitchens with marble effect worktops and built in appliances. Washed oak style herringbone flooring throughout the rooms has been used to create the flow throughout and has given a high end finish. Each flat has a main bathroom and ensuite where we have used a neutral colour porcelanosa wall and floor tile and feature tile for each room and adding a vanity unit to compliment the scheme. Luxury carpets complete the bedrooms.
This project is ongoing and due to finish in August.

